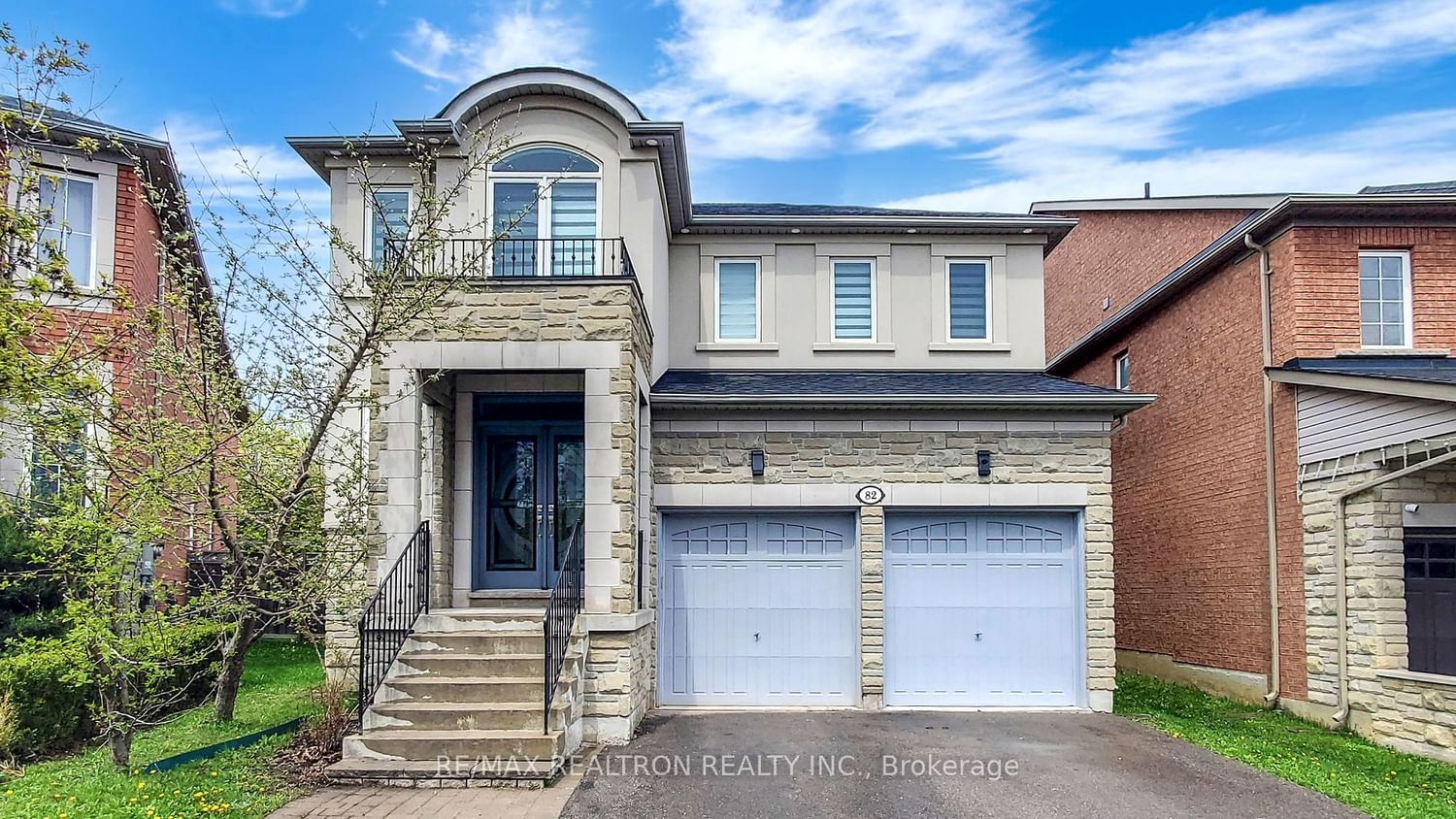$2,359,000
$*,***,***
4+1-Bed
5-Bath
3000-3500 Sq. ft
Listed on 5/31/23
Listed by RE/MAX REALTRON REALTY INC.
~This Is The One You've Been Waiting For! Fully Redesigned Beauty With Over 400K Spent In Prime Location Of Thornhill Woods! 4+1 Bedrooms, 5 Washrooms On A Premium Pie-Shaped Lot! A True Entertainers Home Featuring Close To 5000 Sq/Ft Of Extraordinary, Elegant & Luxurious Finishings! Chef's Dream Designer Kitchen W/Built-In Dacor Appliances, Centre Island & All The Bells & Whistles! Family Room W/Electric Fireplace. Main Floor Office. Smooth Cerilings Throughout. Gorgeous Hardwood Flooring On Main & 2nd Floors W/2 Step Baseboards. ~8Ft Door Frames & Openings On Main Level W/Solid Doors. Fully Renovated Bathrooms W/Custom Finishes To Be Seen, Heated Floor In Primary Ensuite! Soaring 18 Ft Ceilings In Living Room W/Custom Light Fixtures Throughout & Over 150 Pot Lights!. Fully Finished Basement W/ Rec/Media Room, Home Theater Motorized Screen, Wet Bar, Bedroom & 3 Piece Washroom. Located On A Quiet Street Steps To Highly Rated Thornhill Woods P.S. Close To All Nearby Amenities & Hwy 407!
Brand New Top Of Line Kitchen Appliances: Dacor Fridge & Cooktop; Lg B/I Mircowave, Oven & Dishwasher. Paneled Rangehood, Washer & Dryer. All Custom Window Coverings (Many Automated On 1st Floor) & All Elfs. Gdo W/Remote. Cvac, Roof (2019).
To view this property's sale price history please sign in or register
| List Date | List Price | Last Status | Sold Date | Sold Price | Days on Market |
|---|---|---|---|---|---|
| XXX | XXX | XXX | XXX | XXX | XXX |
N6071852
Detached, 2-Storey
3000-3500
10+2
4+1
5
2
Attached
4
Central Air
Finished, Full
Y
Y
Stone, Stucco/Plaster
Forced Air
Y
$7,775.61 (2022)
109.75x35.72 (Feet) - Pie-Shaped Lot, ~60Ft At The Back
